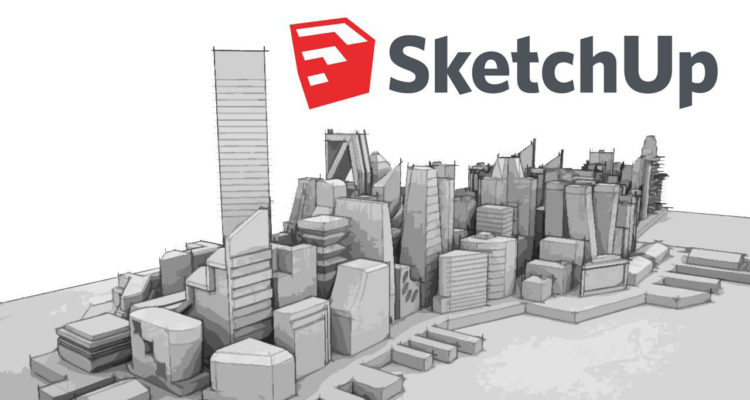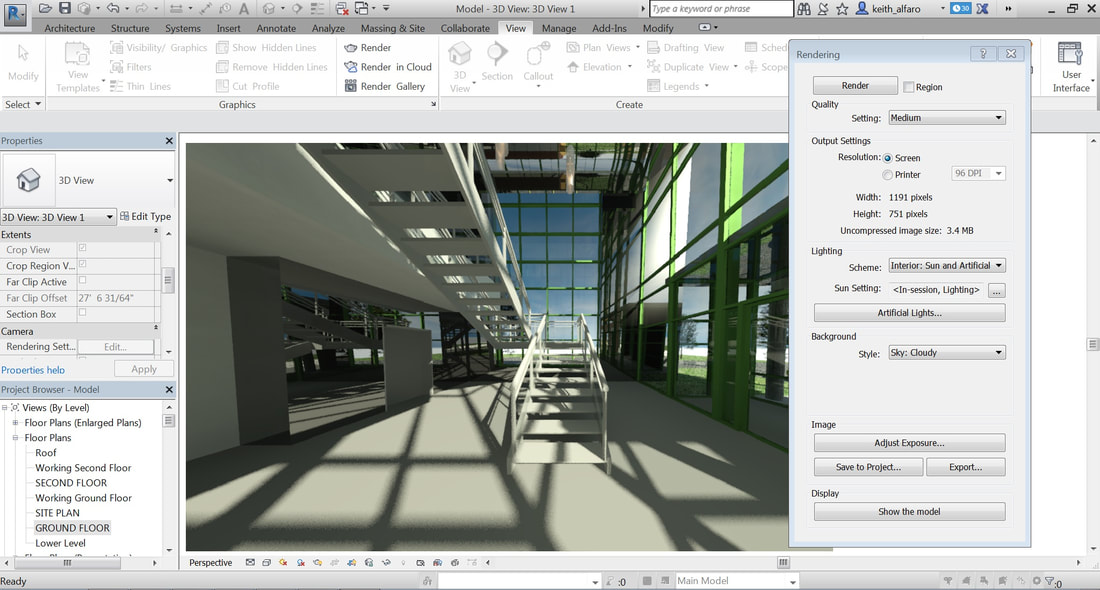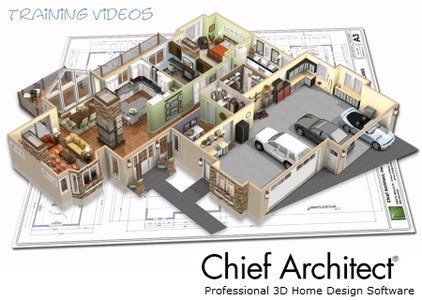|
There's a long standing debate regarding what is the best software for interior designers. For the purposes of this blog, I will use three common applications; Revit, SketchUp and Chief Architect. There are a variety of other contenders (Autocad, Archicad, 3d Studio Max, etc.), but for brevity's sake I will focus on these three software applications since they were included in a recent email I received. The discussion goes a little something like this "I have a limited budget and time for training. I would like learn a particular software and don't know which to invest in" or "I use software "X" because “Y” looks too intimidating, complicated or expensive." BUDGET, EASE OF USE AND CAPABILITIES BUDGET Cost is always consideration. Historically, Trimble’s SketchUp was offered as a free tool. Those days are officially over, kind of. Don’t get me wrong; it is still offered for free as a purely online tool but you can no longer import drawings into SketchUp. Personally, I don’t know a single person that does not import drawings into SketchUp in order to create 3D models. Besides that, simple drafting in SketchUp remains its weakest feature. At the time of this blog post, SketchUp is offered for free and accessed only as an online tool which is still in Beta testing (SketchUp Free). SketchUp Pro is a one-time $695 perpetual license which includes Layout, its sheet layout tool. Chief Architect X9 "rents" (AKA subscription) for $199 per month or $2695 purchased. Upgrades are offered for $695. Tack on another $14.95 if you want a CD backup. Revit takes the approach of an annual subscription since the word “license” is now considered taboo. Both Revit and Revit LT are offered. Solo practitioners should purchase Revit LT, while Revit can be used by multiple people simultaneously and better suited for larger offices. Autodesk Revit LT is $50/mo. ($410 annual) while Revit is $275/mo. ($2,200 annual) It seems that SketchUp Pro is the least expensive, while both Revit and Revit LT are more competitively priced per month as compared to Chief Architect. Personally, I never purchase software based on price but rather capabilities and ease of use. CAPABILITIES From a schematic and design development standpoint, each of these applications can be used to tackle an interior design project, but all suitors are not equal if you consider construction documentation. Each application is well equipped to quickly create designs for ideation and presentation drawings for clients. Both Revit and Chief Architect (CA) can create a project the quickest as they are both designed for the construction industry. Creating objects like windows, doors, walls, etc. are commands found in these applications whereas SketchUp has a more generic approach that allows you to build anything. In addition, you normally need to import information into SketchUp (dwg files, jpegs, etc.) in order to trace them and create your designs. Interior design projects by their very nature typically require you to create a design within ‘an existing’ structure, therefore an existing floorplan is required (tracing cannot be avoided). In both Revit and CA the process is much simpler, you use the Wall command and specify the length, width, height and materials of the wall (done). You need to add a door, use the Door command. You need a window, use the Window command. You delete and/or move a door or window, the wall repairs itself. SketchUp cannot compete with these capabilities. In addition, Revit and CA allow you to quickly switch from a 2D view for drafting (with dimensional information constantly present) to a 3D view. SketchUp is inherently a 3D modeler therefore even a simple 2D CAD drafting view requires you to convert its top down 3D view into a flat, 2D view but lacks dimensional information. Furthermore, SketchUp requires another application, SketchUp Layout, to create drawing sets. At the end of the day, SketchUp excels at being a great prototyping and presentation tool but pales in comparison to the capabilities of both Revit and CA. Construction documents in Revit and CA are quickly and easily generated within the software. Presentations in Revit can also recreate similar presentation styles found in SketchUp. A slight advantage that CA has over Revit is that it includes libraries of manufacturer’s kitchen/bath products that can quickly be imported into your design. Revit continues to gain momentum as more manufacturers provide their product offerings in a Revit format, ultimately eliminating any advantages CA has in the kitchen/bath market. Sites like http://bimobject.com/ offers free objects to download into your Revit project. If you review websites of commercial furniture manufacturers, you will note that both Revit and SketchUp models are commonly available to download into your projects. In fact, SketchUp’s 3D Warehouse (https://3dwarehouse.sketchup.com/) is one of the biggest repositories of free models online. Meanwhile, sites like https://3dlibrary.chiefarchitect.com for CA expect you to download and pay for objects to use in your design. You will be hard pressed to find any major manufacturer providing any CA models (even free ones) unless its kitchen/bath cabinets, therefore pigeonholing its users to residential projects. EASE OF USE I believe many people see the capabilities of Revit mostly in a commercial context and believe it’s too powerful or overwhelming, but do not take the time to watch demonstrations to understand the software. Meanwhile, SketchUp is probably one of the easiest programs to learn. It has been around for since 2000 (same timeframe as the creation of Revit). A little homework is required to learn features that will make editing your model easier. Try making revisions to your SketchUp model and you will quickly be in favor of both Revit and CA. I believe those using SketchUp are simply comfortable using the software they learned in college. Also, if you are working in tandem with structural and MEP engineers, these disciplines commonly use Autodesk products like Revit and Autocad. I imagine that it’s rare for CA or SketchUp users to share their files with architecture firms when collaborating on projects. While SketchUp might be the easiest to learn, its capabilities cannot compete with Revit or CA, both of which have comparable learning curves. Listed in a Google search is “Chief Architect: Architectural Home Design Software”. Chief Architect (CA) began in the retail/DIY market where anyone could “play” architect or interior designer. Over the years, the software continued to improve and now provides features that are useful to both professional architects and interior designers. It is no surprise that Chief Architect (CA) is a very strong candidate in the kitchen design crowd and mostly caters to residential projects. It has many pre-built cabinet components from different manufacturers that make kitchen/bath layout and design a breeze. In addition, I find its wood framing feature to be very impressive. However, I could not find any information on metal stud framing???? Similar to Revit, CA also includes a sophisticated database of a project’s materials rather than generic 3D objects found in SketchUp. Plug-ins are required to achieve these features in SketchUp. In residential projects, Revit may be overkill for kitchen/bath pros but I would argue it is competitive with overall residential projects. Once you get beyond residential, CA cannot compete with Revit's features when you consider the various interior design projects a professional may handle (institutional, commercial, hospitality, etc.) while being sophisticated enough to handle them all. In summary, the choice of software will ultimately depend on the type of services you offer. If your practice is limited to the kitchen/bath market, then Chief Architect will be the best choice for you. Although both SketchUp and Revit are perfectly suitable for this work, the fact that manufacturers provide CA product libraries of cabinets is definitely a huge time saving advantage. However, once your practice migrates beyond kitchen/baths and into larger residential projects, then any of these applications will be suitable to your practice. SketchUp may have the edge here from a cost savings standpoint followed by Revit. Once your projects move beyond residential projects, Revit is the clear winner. Its capabilities and popularity amongst architects and MEP consultants allow project files to be easily shared among team members. Based on these considerations, only Revit is capable of handling projects of any size and scope while making coordination among consultants a breeze. Finally, as an interior design professional seeking employment (and capable of working on a variety of project types), Revit experience on our resume will make your skills vastly more marketable. For as little as $50/mo. you would have difficult time finding software as versatile as Revit.
|
AuthorJohn Manfredy has over two decades of expertise teaching architectural technology to architects and interior designers. Coursework has included Autodesk products: Revit Architecture, 3D Studio Max, Autocad and SketchUp. Archives
September 2023
Categories |





 RSS Feed
RSS Feed