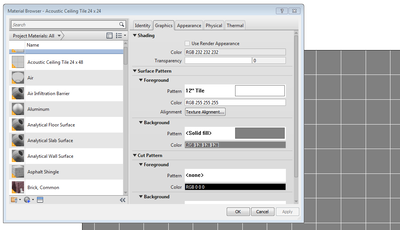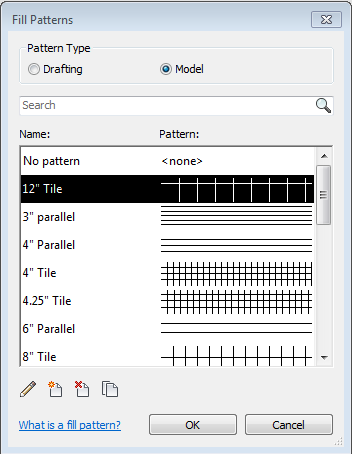|
Hatch patterns are incredibly useful graphics that communicate that materials used on your drawings. Like Autocad, Revit Architecture comes with a handful of hatch patterns. Called "Filled Patterns" in Revit, these can be found under the Manage tab, Additional Settings and Fill Patterns. These patterns come with two types: Drafting and Model. "Drafting" patterns are most often used for cross sections. These types of patterns do not have a size and change depending on scale being used in the Revit view. "Model" patterns are typically used for surfaces, therefore appear on plans and elevations. It won't take long for you to outgrow the fill patterns available in Revit. You will then have the choice of creating additional patterns and/or uploading new patterns into Revit. Follow these steps to get your started:
|
AuthorJohn Manfredy has over two decades of expertise teaching architectural technology to architects and interior designers. Coursework has included Autodesk products: Revit Architecture, 3D Studio Max, Autocad and SketchUp. Archives
September 2023
Categories |



 RSS Feed
RSS Feed