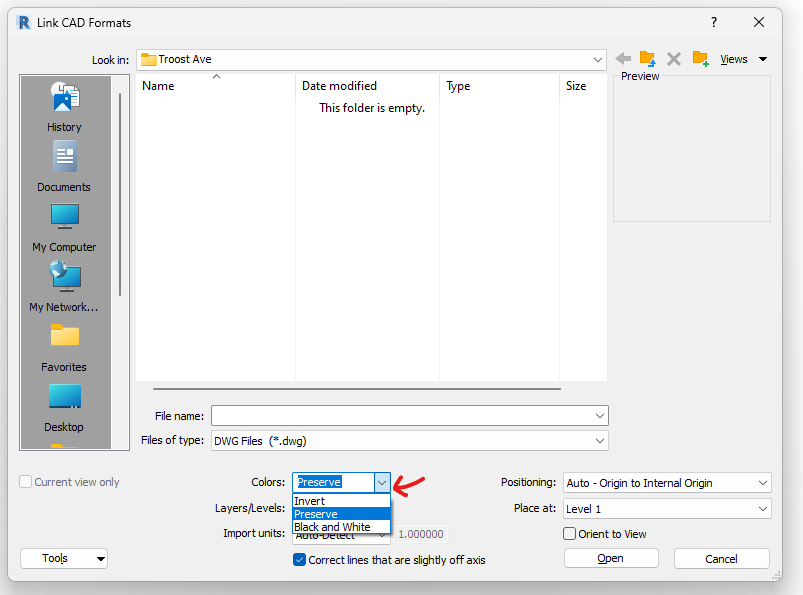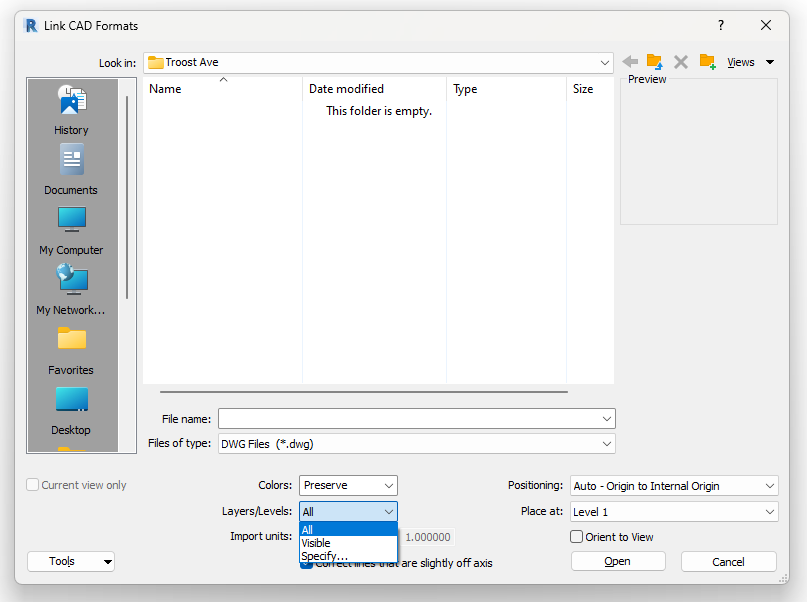|
A common question I receive for interior designers is how to recreate an elevation, originally drawn in AutoCAD, while using Revit. This concept is one that I use in my Revit for Interior Designers training course. There are many advantages to using BIM, including improved collaboration, better coordination, and reduced errors. However, BIM models can be complex and time-consuming to create. One way to speed up the BIM process is to import AutoCAD elevation drawings into Revit. This can be a great way to quickly recreate the 2D elevation views as Revit models. Here is a step-by-step guide on how to import AutoCAD elevation drawings into Revit:
Here are some tips for importing AutoCAD elevation drawings into Revit:
Importing AutoCAD elevation drawings into Revit can be a great way to speed up the BIM process and to create more accurate and complete Revit models. |
AuthorJohn Manfredy has over two decades of expertise teaching architectural technology to architects and interior designers. Coursework has included Autodesk products: Revit Architecture, 3D Studio Max, Autocad and SketchUp. Archives
September 2023
Categories |



 RSS Feed
RSS Feed