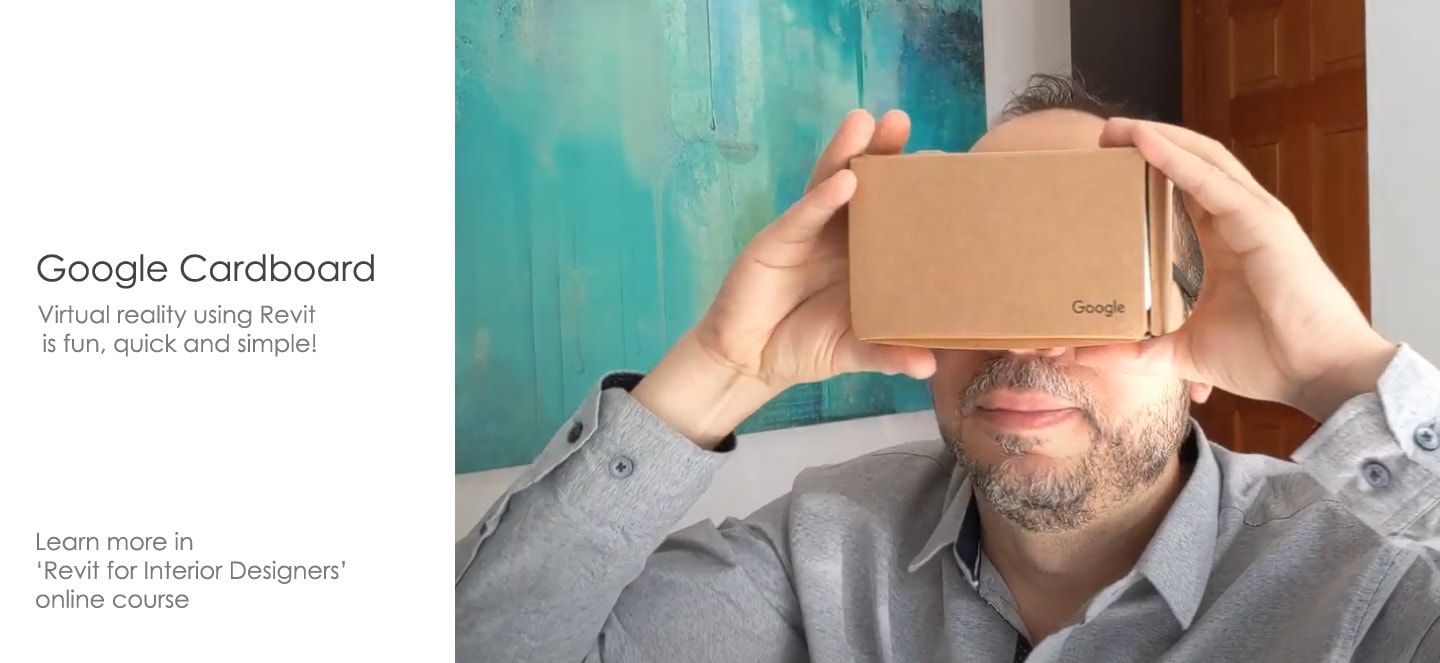|
So, everyone is wondering what we will be creating in this year's 'Revit for Interior Designers' class. Well, look no further as I have created the following virtual tour and posted it in my YouTube channel for everyone to enjoy. Arizona, here we come (virtually)! We will include how to create 360 panorams in Revit during our online training. Just CLICK&DRAG on the image below and take a look at the interior design. We will be using a 'Panorama - Autodesk 360 Rendering' workflow to export the panoramas and create a virtual tour using Revit. Panoramas are 360 virtual tours of 3D models. For those that do not know how to create a 3D 360 panorama in Revit, we will first learn how to create your interior design using Revit, then take your Revit project file and export these types of images. We we will be creating a Stereo Panorama from Revit allowing users to virtually stand within your design. Once created, you can take your 3D Revit panoramas and share them with your clients, customers, etc. to demonstrate your interior design using Revit. My instructions will provide an easy to create a virtual tour using Revit. Finally, once you create these VR views from Revit, you can immerse your clients within the presentations by using Revit with Google Cardboard (see below). Comments are closed.
|
AuthorJohn Manfredy has over two decades of expertise teaching architectural technology to architects and interior designers. Coursework has included Autodesk products: Revit Architecture, 3D Studio Max, Autocad and SketchUp. Archives
September 2023
Categories |


 RSS Feed
RSS Feed