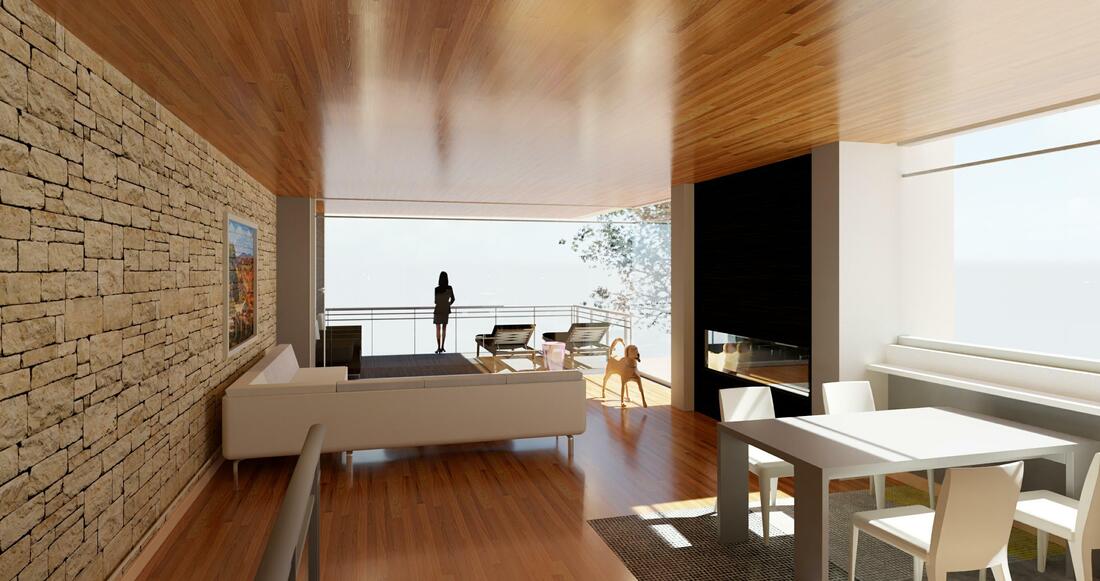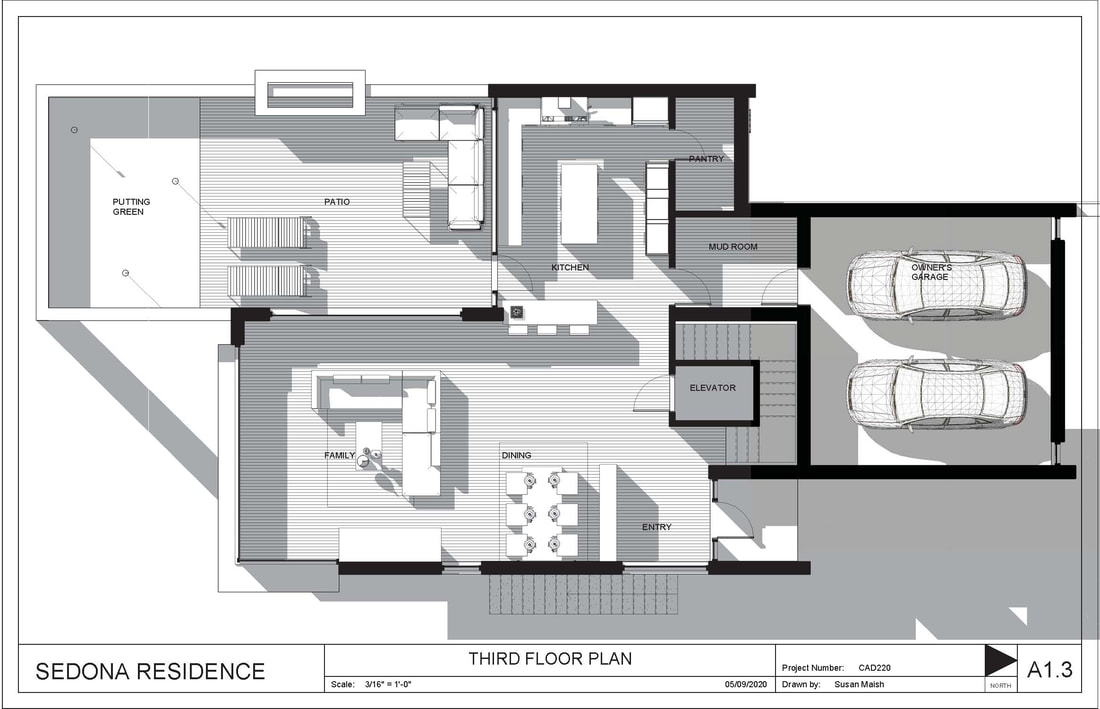|
Here’s a question I’m frequently asked. I thought I would create a blog about it using a recent ‘Revit for Interior Designers’ email and share my reply regarding the merits of Autodesk Revit as compared to the use of other Autodesk products (Autocad and 3D Studio Max) and Trimble’s SketchUp. These are the software applications most frequently used in the architecture and interior design world, but how does Autodesk Revit fit into the mix? I’m interested in taking your Revit training. I’m an interior designer using Autocad and 3DMax. I’m looking for work and it seems a lot of offices use REVIT. Can you tell me what’s the difference between using revit and what I’m already using? (Autocad and 3DMax) Revit is similar to parametric modeling programs like 3ds Max, not 2D drafting programs like Autocad. Although Autocad does include some 3D modeling tools, they are not parametric. This means that there are menus that record all information (parameters) of a given 3D model (i.e. height of a wall and its materials to name a few). This information can be retrieved and quickly changed without having to erase the original model. The biggest difference is that Revit is programmed exclusively for creating buildings, therefore all of the tools create building objects (walls, windows, and doors) not generic objects (polygons, plines, rectangles) like 3ds Max, Autocad and SketchUp, etc. Try it for yourself here: students.autodesk.com Does Revit make renderings as realistic as 3DMax? Revit does create some good renderings, this comes with practice like any other program, however Revit does not include many of the special effects and modifiers available in 3ds Max. Max also has a better camera for creating perspective views. Register yourself on the https://gallery.autodesk.com/a360rendering website and review some of the gallery samples of Revit renderings. Once registered, you can send Revit rendering projects to the Autodesk cloud using credits and it no longer requires your computer to process the images. To my understanding Revit is similar to SketchUp for getting 2D drawings that you can use for presentation. Revit is vastly more sophisticated than SketchUp when generating 2D images and produces superior results (plans, sections, elevations, RCP, etc). These types of 2D drawings are created automatically. Basically, everything is created as a 3D model in Revit and 2D drawings are generated automatically as a result. I believe the process of using Revit actually makes you a better designer as you have to constantly test the result of your designs three-dimensionally. Why is this software so popular?
Revit has been around for a while, originally released in 2000. Revit includes some of the best features of programs like Autocad, SketchUp, and 3d Studio Max and combines all into a single program that is intended to create architectural projects only. Sort of a 'one size fits all' approach. It also includes commands that reflect the type of 3D models you are creating with simple to understand tools like floor, ceiling, and roof instead esoteric commands found in most CAD software applications (Does anybody know what an Editable Mesh is?) In addition, it has an extensive database that manages all of the building data therefore lighting studies, schedules, takeoffs, square footage calculations are automatically generated. The expectation is that Revit (can, should or will) ultimately replace most of these programs for anyone in the architectural community, therefore many firms are migrating to Autodesk Revit upon realizing its potential. Is this software mostly used for commercial design? Retail, hospitality, and restaurant design? Is it also used in residential and furniture design? This program is used by any interior design firm creating projects of any type of design. I believe commercial companies were among the first to adopt the software. It also includes capabilities for other disciplines like Structural and MEP (Mechanical, Electrical and Plumbing) engineers, all within the same program while producing files that can be shared between each of these disciplines and interior designers. Coordination becomes much easier with a shared model. Although it can create 3D models of furniture design, I find 3D Studio Max a better solution for creating those types of objects. Almost 100% of the 3D furniture models for photorealistic renderings at my office are created in 3ds Max (see more here: http://bit.ly/AnimatedVisionRenderings). Sorry about all these questions, for me it’s a big investment since I am out of work presently. I want to work in a professional office and have the right tools to be hired. Let's consider where the market is headed. I started teaching Revit at my previous college’s interior design department about 10+ years ago. This was due to the demand the school was receiving from professional firms for this type of expertise. I live in a large, metropolitan area with design firms competing locally, nationally and internationally. I currently teach construction documents and digital media classes at another interior architecture college (both classes use Revit). In my free time (lol), I also teach at a local community college which delivers three courses of Autodesk Revit, from beginner through advance levels. Then there's that 'Revit for Interior Designers' introductory course I offer. My students have included college students as well as professional architects, interior designers, MEP engineers, civil engineers and GIS specialists. Before my time at these latter institutions, they both were teaching the software for many years. Believe me when I say the demand is there and growing. I hope this answers any of your questions, but feel free to send more. John Manfredy 5/4/2020 11:45:56 pm
Great Blog! This post gives a better idea of why Interior Designers should use Revit. I love this blog and the suggestion that you have shared here. Thanks for sharing these innovative ideas with us. 11/23/2021 04:33:26 am
Pretty article! I found some useful information in your blog, it was awesome to read,thanks for sharing this great content to my vision, keep sharing.. 3/18/2022 01:05:41 am
Your Post is very informative and very helpful about the interior designers should use revit. Can you use Revit for interior design? Revit is used extensively for building design, but there is no reason it cannot be used for interior design (and indeed, it is). Revit is more flexible than AutoCAD and shows you details you think are resolved, but aren't. Yhanks for sharing this article post. Revit Structure is a product by Autodesk Revit and contributes in giving enhanced productivity, user-friendly design environment, and faster construction of documents. Revit® Structure is known as Building Information Modeling (BIM) software and is best suited for the firms that are into Structural Engineering and make use of Structural Design & Analysis tools to deliver end products.Revit® Structure online training by Multisoft Virtual Academy will guide the candidates looking for career opportunities in Structural Engineering domain. The training will assist the candidates with the knowledge of Revit Elements, Revit Templates, User Interface, Beam and Beam System.Introduction to BIM and Autodesk Revit software, Revit User Interface, Revit Elements and Workflow Logic, Basic drawing and editing tools, Starting a Structural project by importing CAD file, Setting Units and Templates, Setting up Grids and Levels, Adding structural foundations and Framing, structural columns, Creating pipers and pilasters, Adding isolated and wall footings.Creating a Slab Floor, Floor Enhancements and Cantilevering Slab Edges, Adding walls, Adding beams and beam systems, Working with trusses, bracing and framing systems, Reinforcing with Rebar, Working with automatic reinforcement for structural slabs, Creating Bar Bending schedules.Creating Steel Details, Vertical Circulation – Stairs, Ramps, Elevator pits, Slanted Column, Beams, Assembly and parts, Structural analysis of Analytical Model – Viewing and adjusting analytical model, Placing loads, Working with steel connections like column, beams, joist connections.Creating construction documents, Importing and exporting ifc and Revit files, Creation of custom structural components, Design of precast elements. Introduction to Navisworks – Clash Detection, 4D simulation.if you are interestes pls contact us +91 8296698585. Comments are closed.
|
AuthorJohn Manfredy has over two decades of expertise teaching architectural technology to architects and interior designers. Coursework has included Autodesk products: Revit Architecture, 3D Studio Max, Autocad and SketchUp. Archives
September 2023
Categories |



 RSS Feed
RSS Feed